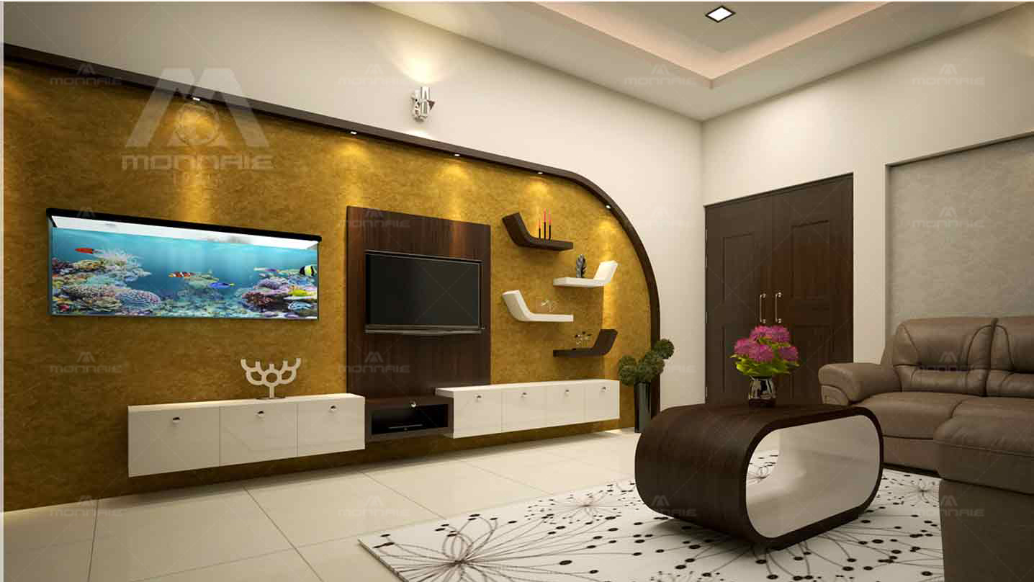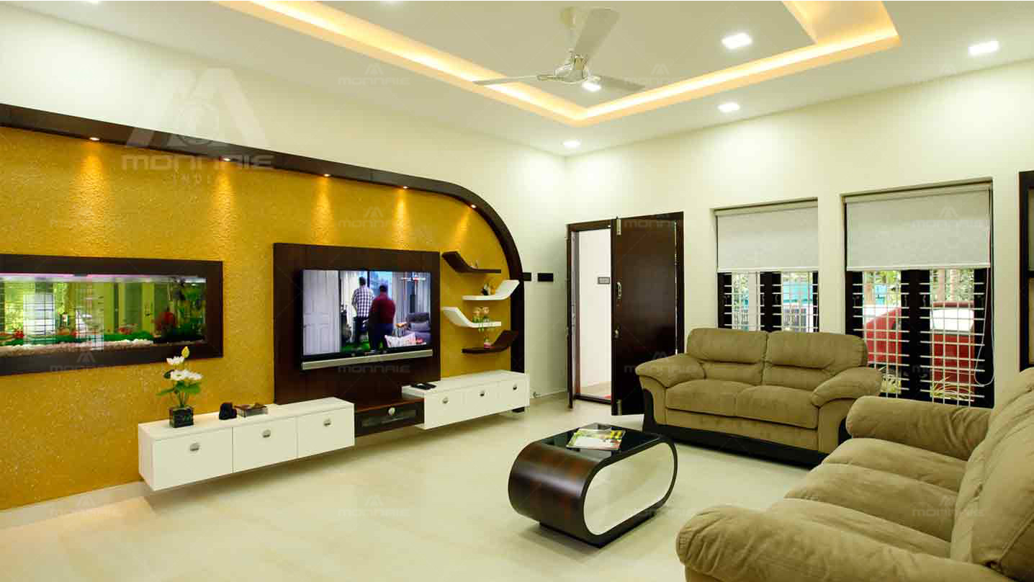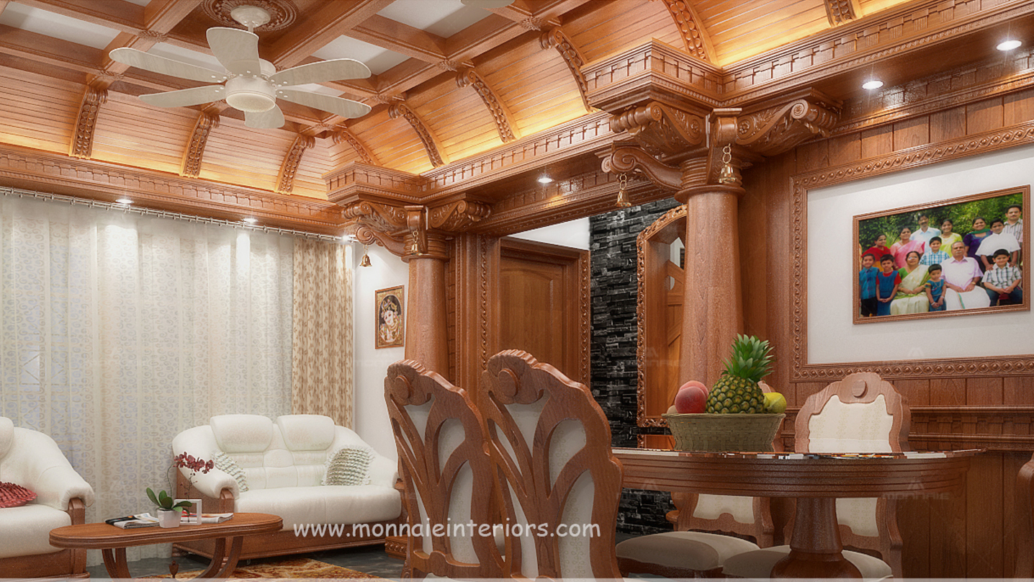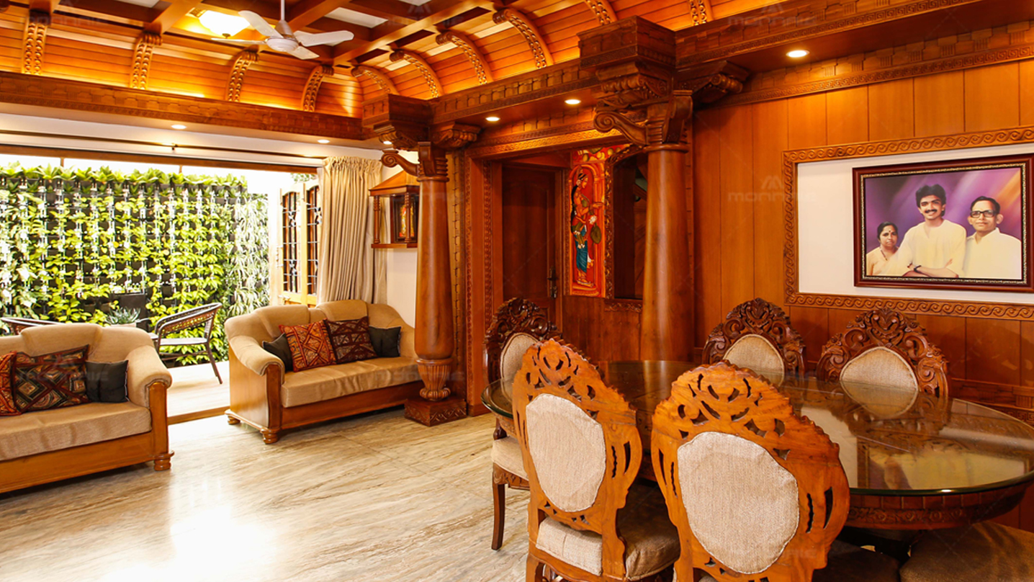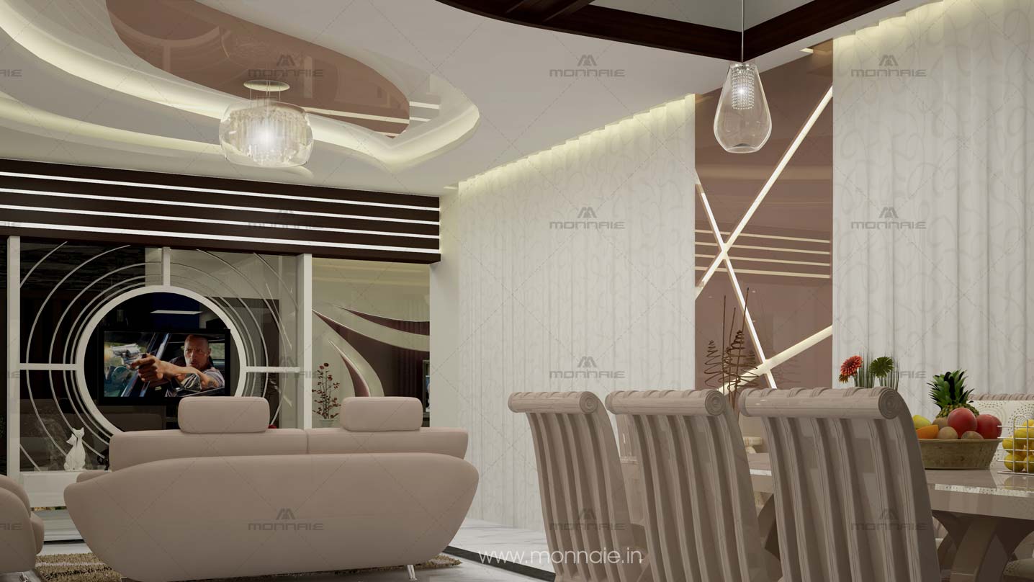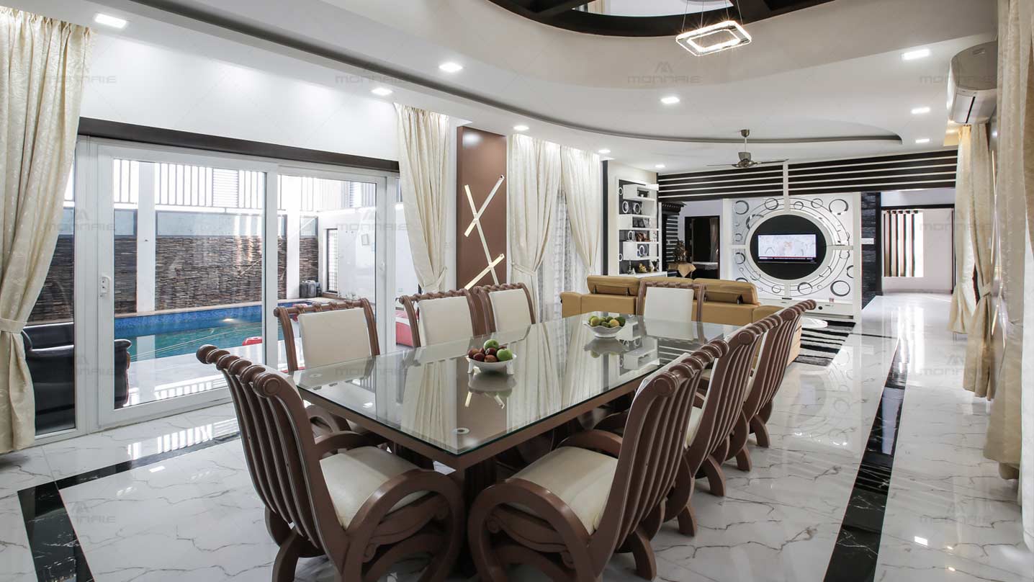| LIVING |
| 3 Seater Sofa |
| Centre Table |
| TV Bottom Cabinet |
- enquiry@monnaie.in
- Contact : +91 96 25 08 08 08
- Mon - Sat : 9:30 am - 6:00 pm
Interior Design Consultation Packages
Interior designing is one of our most integral services followed by interior decoration. Our interior designing services comprises of everything from analyzing the taste, requirements and budget of our clients to developing it into a plan through proper space planning and practical viability assessment. We also do interior decoration that gives a finishing touch to your home interiors.
- Time and cost saving
- Professional advice and support
- You get everything under one roof
- Complete transparency on cost
(Minimum)
2 BHK
2 BHK
3 BHK
3 BHK
4 BHK
A PHP Error was encountered
Severity: Warning
Message: Undefined array key "userid"
Filename: designpackage/designpackage.php
Line Number: 851
Backtrace:
File: /home/monnaieinteriors/public_html/application/views/pages/designpackage/designpackage.php
Line: 851
Function: _error_handler
File: /home/monnaieinteriors/public_html/application/controllers/Packages.php
Line: 54
Function: view
File: /home/monnaieinteriors/public_html/index.php
Line: 292
Function: require_once

